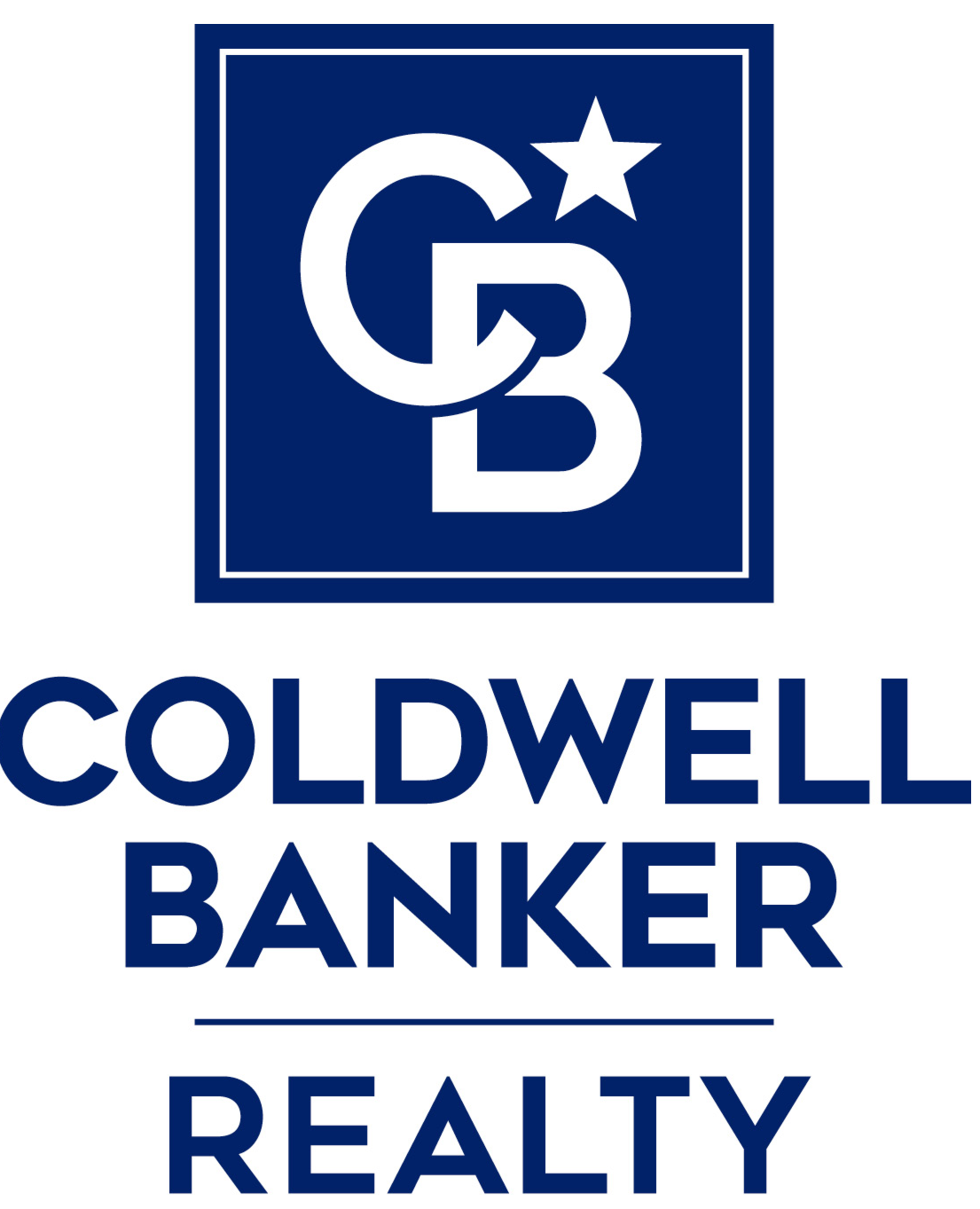The median home value in Ashburn, VA is $730,000.
This is
higher than
the county median home value of $595,500.
The national median home value is $308,980.
The average price of homes sold in Ashburn, VA is $730,000.
Approximately 74% of Ashburn homes are owned,
compared to 23% rented, while
3% are vacant.
Ashburn real estate listings include condos, townhomes, and single family homes for sale.
Commercial properties are also available.
If you like to see a property, contact Ashburn real estate agent to arrange a tour
today!
Learn more about Ashburn Real Estate.
Premier Office Space Available â Prime Location in Ashburn Elevate your business presence with our meticulously designed office condo, strategically positioned in Ashburn, just 10 miles from Washington Dulles International Airport. This adaptable office space is your next business growth platform, offering unmatched flexibility and features:Versatile Use: Engineered for versatility, it can seamlessly serve as a single expansive office, two individual suites, or dynamic co-working spaces, complete with two separate entrances for convenience. Dual Functionality: Accommodates diverse business needs with ease, including 2 separate mailboxes for different entities or departments. Client-Centric Design: Two inviting reception areas ensure a warm welcome for your clients, alongside a cozy waiting area, enhancing their visit experience. Team Comforts: A contemporary kitchen space provides convenience for your team, while ample natural lighting fosters a vibrant and productive work environment. Privacy and Collaboration: Six private offices encourage focused work, complemented by two spacious conference rooms ideal for team collaboration and client meetings. Accessibility for Everyone: Two ADA-compliant bathrooms, ensuring your office is welcoming and accessible to all visitors and team members. Lease Security: Currently leased through December 31, 2024, with extension options, offering a stable investment opportunity. Size: 2,012 SF on the main level, guaranteeing easy access and a spacious layout for a thriving business environment.
Total 3,954 square foot, 2nd floor office condo (#220 and #230) located in the Lakes at Ashbrook office park in Ashburn, VA. Very efficient floor plan. Property comes partially furnished . Walking distance to multiple amenities and down the road from One Loudoun and Route 28. *Contiguous with Unit 230.
Total 3,954 square foot, 2nd floor office condos (#220 and #230) located in the Lakes at Ashbrook office park in Ashburn, VA. Very efficient floor plan. Property comes partially furnished . Walking distance to multiple amenities and down the road from One Loudoun and Route 28. *Contiguous with Unit 220.
Ashburn's vibrant heart beats a little faster right here, at the Ashburn Eats! Restaurant Plaza. For over 6 years, this space has been a canvas for warm memories and delicious moments, but now, it's ready for a fresh masterpiece. We're looking for a visionary chef or restaurateur to paint their own culinary dream onto these walls. Imagine stepping into a fully equipped kitchen, spacious enough for your culinary ambitions. Picture a dining area waiting to be transformed into your unique vision, ready to echo with the laughter of your satisfied patrons. This isn't just a restaurant space â it's a blank canvas, primed for your masterpiece. This isn't just a chance to own a restaurant â it's a chance to become a cornerstone of Ashburn, to leave your mark on a community, and to build a legacy of your own. If you're ready to step into the spotlight and create your culinary masterpiece, contact us today!
Approximately 2000 sq/ft warehouse space with bathroom.. . Bay door for easy loading and unloading. plenty of parking , Approximately 20 feet ceiling.. Great location in heart of Ashburn.
Copyright © 2024 Bright MLS Inc. 

Website designed by Constellation1, a division of Constellation Web Solutions, Inc.
