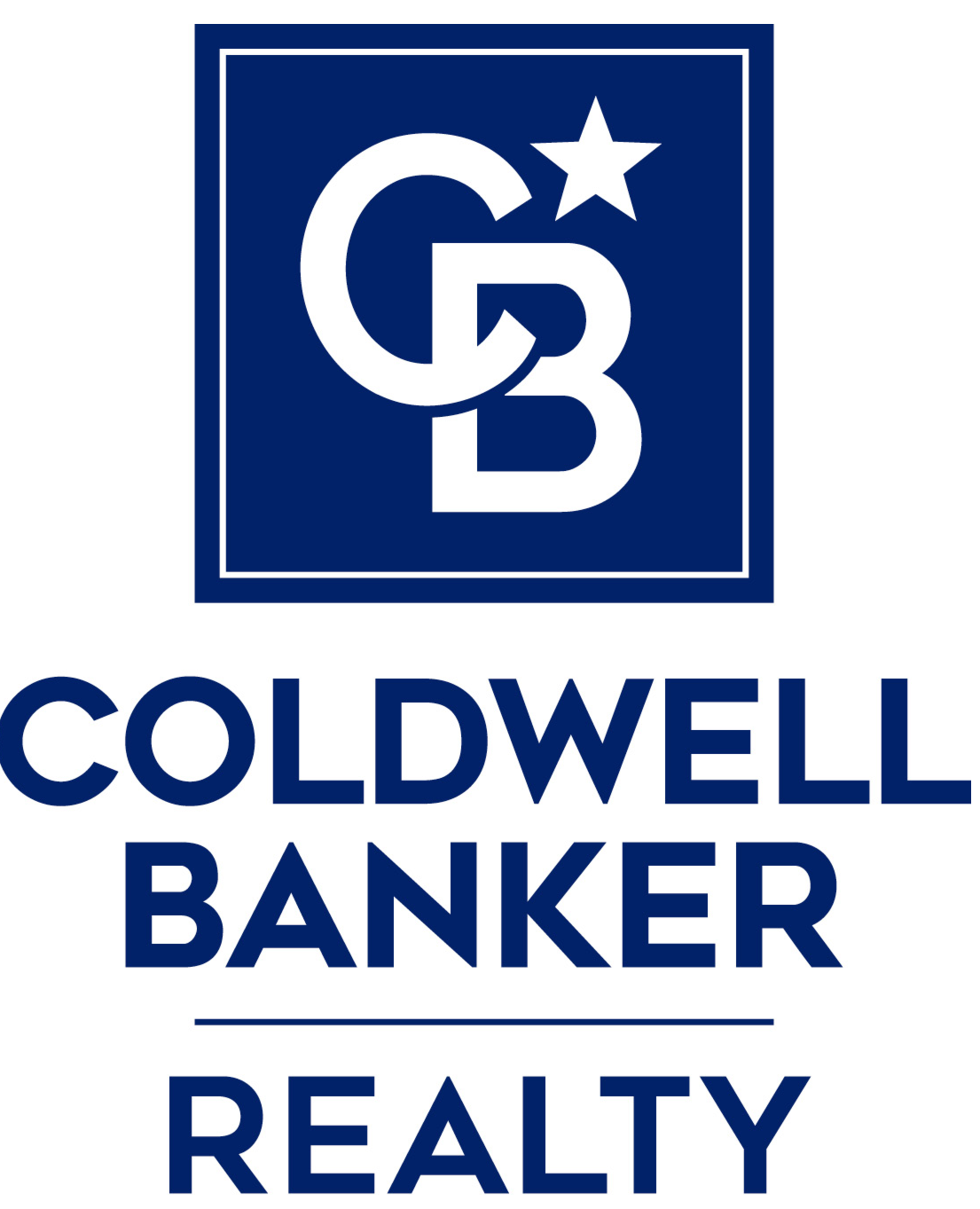The median home value in Front Royal, VA is $410,000.
This is
higher than
the county median home value of $300,000.
The national median home value is $308,980.
The average price of homes sold in Front Royal, VA is $410,000.
Approximately 56% of Front Royal homes are owned,
compared to 34% rented, while
10% are vacant.
Front Royal real estate listings include condos, townhomes, and single family homes for sale.
Commercial properties are also available.
If you like to see a property, contact Front Royal real estate agent to arrange a tour
today!
Learn more about Front Royal Real Estate.
This rental was just beautifully renovated throughout with 4 bedrooms, 2 full baths and approximately 2500 sq. ft of living space ! Offers a huge family room, an updated kitchen with wall oven, cooktop, dishwasher, refrigerator and breakfast area, and a separate laundry room with washer and dryer. Rent includes guest community pool privileges for occupants (only), community tennis court and playground, electricity, heat/air conditioning, water, sewer, parking, lawn service and snow removal. Trash removal is the tenant's responsibility. This rental is located above the High Knob office. Pets are not allowed.
Beautiful newly renovated 3-bedroom, 2 bath, house in the gated community of High Knob. All new appliances, flooring, and much more. Amazing seasonal views. Just minutes to I-66 and the town of Front Royal. One dog allowed on a case-by-case basis. New windows and siding installed. New roof. Community clubhouse and pool available for residents with membership fee.
Wonderful home situated one block from the Shenandoah River, fully furnished, to include king bed in the masterbedroom. Open floor plan, new deck off the dining room for outdoor entertaining, or just enjoying the sounds of nature. Boat launch access in the deep part of Shenandoah. Lots of storage, walls painted in soothing colors and easy to clean flooring. Total 3 bedrooms, two full baths, kitchen, dining, living room, lots of natural light. All utilities included.
3 bedrooms, 2 1/2 baths, 1440 sq. feet for rent, smoking no, pets no, vaping no, verifiable income required to meet the income for the $1850.00 monthtly rent, credit score of least 680 , credit report required ,background too, tenants pay all utilities.
Simple living in the heart of Front Royal. Two bedroom 1 bath home has been refreshed and ready for you. Contact us ASAP to see 822 N Commerce Ave Front Royal VA. Professionally managed with online and mobile payments available.
LOVELY, SPACIOUS COLONIAL! One of the finest Front Royal has to offer! Quiet woodland community near the Shenandoah River, Skyline Dr, Historic attractions, shopping, medical center and more. Hardwood floors on main level, great room with gas fireplace goes out to deck, lower level rec room with separate bath... in-law suite is ready to go! 2 car garage. Lots of upgrades in the last few years. Come see your new DREAM HOME TODAY!
3 Bed, 2 Full Bath, 2 Garage, up to 6 cars - driveway, upper level of Single Family Home is in Rent ! (Note: Please do not ask if it's available ? when you see this active, yes it's available. If you are interested please apply here on zillow rental safe site. after receiving and reviewing application, we will call you asap on your phone for showing home) 1- Very beautiful, wide, Single Family home in the heart of Front Royal. 2- 3 Bedrooms and 2 full baths in the upper level and 2 car garage, 3- up to 7-8 car driveway, 4- open yard and nice deck, open street parking, 5- close to school, shopping center, hospital. safe area with very good neighborhood, Easy access to I -66, 522, 340 and I- 81. 6- Just updated now, new paint, new carpet, new roof, washer, dryer, freezer. 7- Home is waiting for the new Rental People. Don't miss to see it, it's awesome ! 8- Priority for a long lease like 2-3 years. 9- Before coming to see home, please call Landlord/Lister and make an appointment. 10- Home owner is using a lower level 2 bed and bath, which is totally separate like an apartment. Washer dryers need to be shared and are in the home. 11- only upper Level, garage are on the rent not the whole house. 12- No smoking, No pets. 13- Tenant/Rental people are responsible for all utilities. 14- Owner/Landlord will be responsible for Air condition/Heating and Roof.. 15- need a security deposit ( how much ? it Depends on your credit score and background ) 16- You can apply here on the Zillow Rental web. or contact on the phone or email to the homeowner/lister. * for your information - HomeOwner is a Realtor/licensee too.
Copyright © 2024 Bright MLS Inc. 

Website designed by Constellation1, a division of Constellation Web Solutions, Inc.
