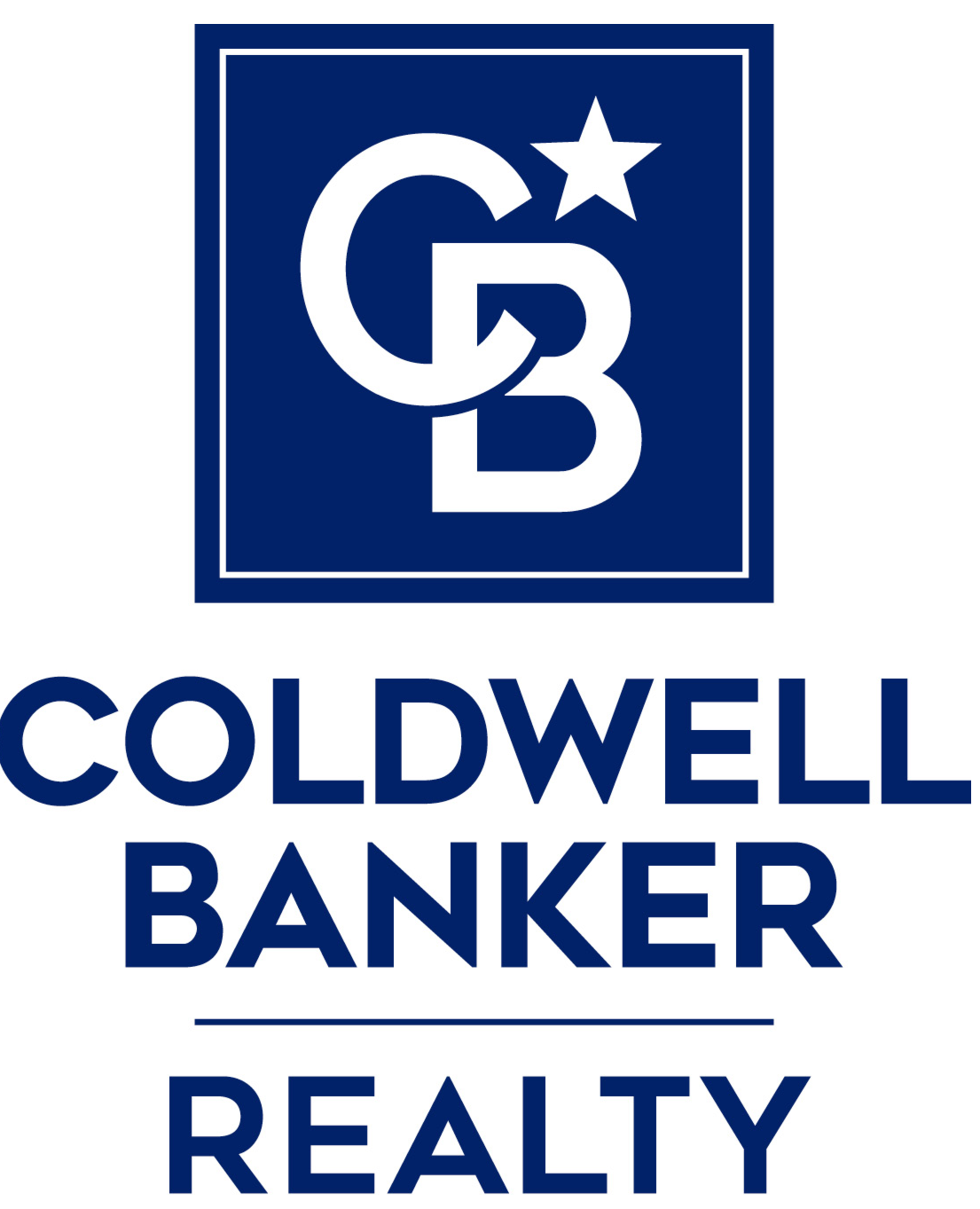The median home value in Flint Hill, VA is $740,000.
This is
higher than
the county median home value of $412,000.
The national median home value is $308,980.
The average price of homes sold in Flint Hill, VA is $740,000.
Approximately 62% of Flint Hill homes are owned,
compared to 21% rented, while
15% are vacant.
Flint Hill real estate listings include condos, townhomes, and single family homes for sale.
Commercial properties are also available.
If you like to see a property, contact Flint Hill real estate agent to arrange a tour
today!
Learn more about Flint Hill Real Estate.
**Professional photos coming soon.** With fresh renovations, this 5,000+ square foot custom built home on 35 private acres includes 6 bedrooms, 4 baths, a salt water pool and hot tub, loads of natural light, metal roof, and high end finishes. Recent updates include the primary and secondary bathrooms, kitchen updates, new appliances, long lasting engineered wood siding, and white oak hardwoods. This home has year-round appeal to all lifestyles; one can both entertain or enjoy quiet weekends by the pool and hot tub, working in the shop with radiant heat floor infrastructure, or simply relaxing by the firepit in this nature filled sanctuary. The updated kitchen, expansive views and inviting wood burning fireplaces add welcoming warmth to the home, and a large basement complete with a guest suite provides easy access and privacy for guests. Additional features of the finished basement include a wet bar, full pool table, fireplace, bathroom, bedroom, and walk-out access to the pool and hot tub. Upstairs, enjoy your morning coffee or nighttime beverage of choice on the balcony directly off of the primary suite. With Starlink and a cell booster conveying, both the benefits and features of this property are too much to list. Come see for yourself! No HOA or other restrictions. Property qualifies for forestry land use tax deduction! Other features and benefits include: Kitchen: large walk-in pantry, wine fridge, separate coffee bar area, plenty of cabinet storage Library/office with custom built-in shelving Primary Suite: two spacious walk-in closets with custom shelving, soaking tub, sauna Cathedral ceilings throughout: foyer, family room, primary bedroom, primary bath Upper and lower decks, large patio Beautiful stone exterior Serene rolling fenced pasture Energy efficient 2x6 framing with R19 wall insulation LED lighting throughout Mature hardwood trees with several natural springs and streams on property 1500 square foot (30x50x10h) detached garage/ workshop with radiant floor heating hookup and a seperate 200 amp electrical service.
Loaded with country charm, "Cozy Nook Cottage" is situated between the towns of Flint Hill, the Town of Washington, VA., and a short distance to downtown Sperryville. This updated easy-care and freshly painted 2 plus bedroom home with hardwood floors and log beams is a perfect place to begin your exploration of the beautiful Blue Ridge Mountains and Rappahannock County! A primary bedroom is on the main level or choose the large bedroom suite on the upper level with a separate sitting room/library/spot for guests. Good sized eat-in-kitchen, dining room with a gas fireplace, bright living room, large front porch, and a fenced 2.4 acre lot with a variety of mature trees and colorful plantings - perfect for kids, animals, or a garden of your own. Privately tucked behind two enormous pine trees (great view on the other side of the trees!), the cottage is on an accessible road. From here, you will have easy access to the excellent restaurants, galleries, wineries, and hiking in the Shenandoah National Park. Additional acreage is available, please inquire. Life at it's best in beautiful Rappahannock County!
Copyright © 2024 Bright MLS Inc. 

Website designed by Constellation1, a division of Constellation Web Solutions, Inc.
