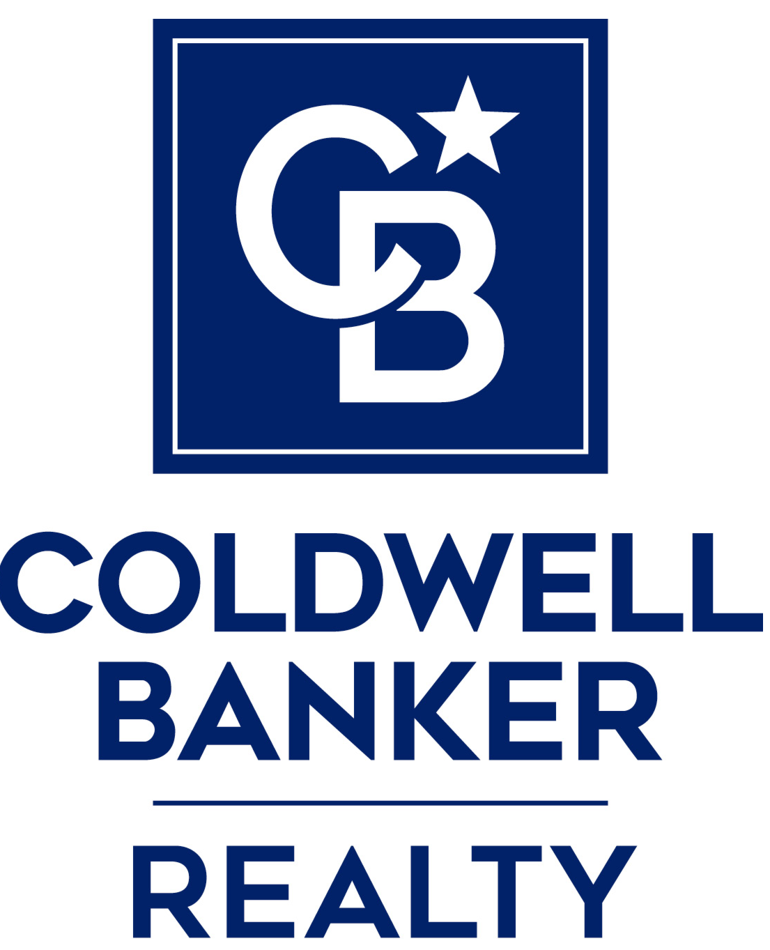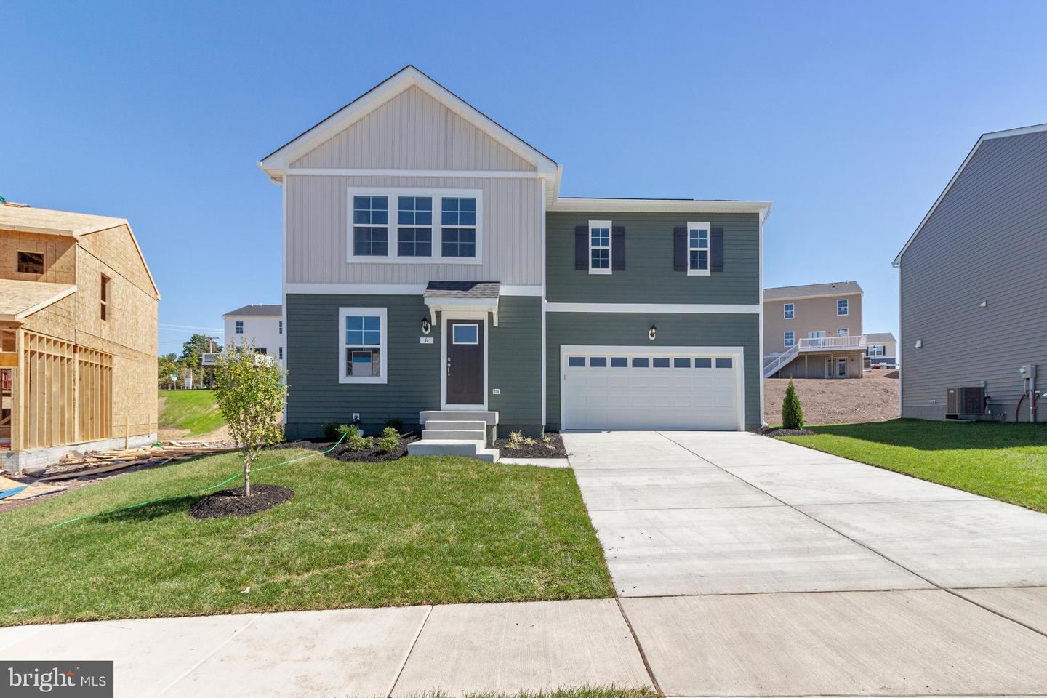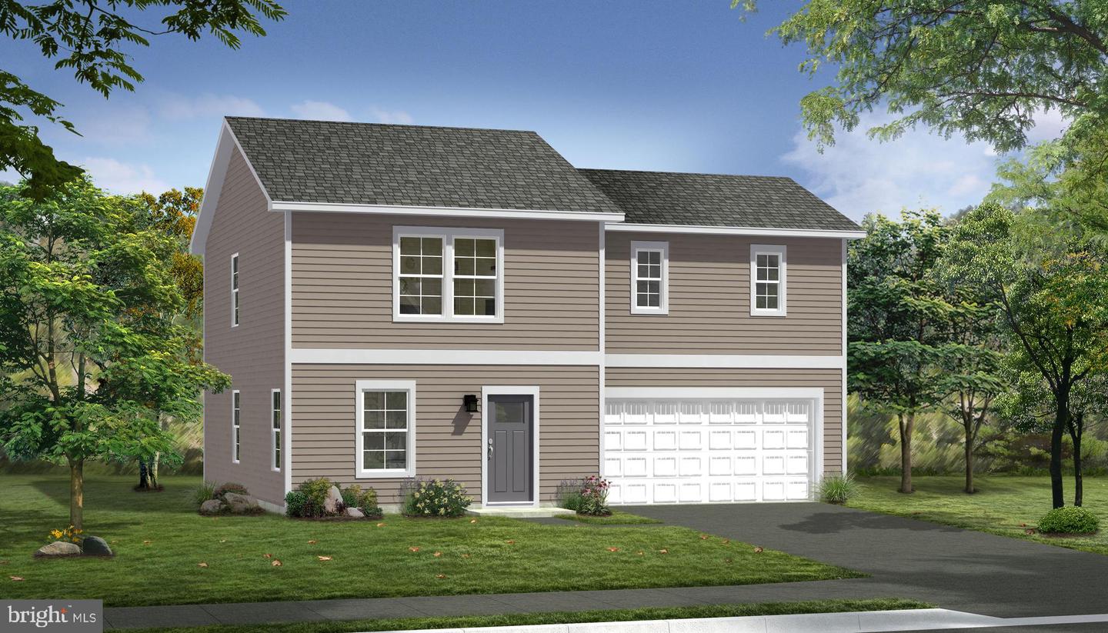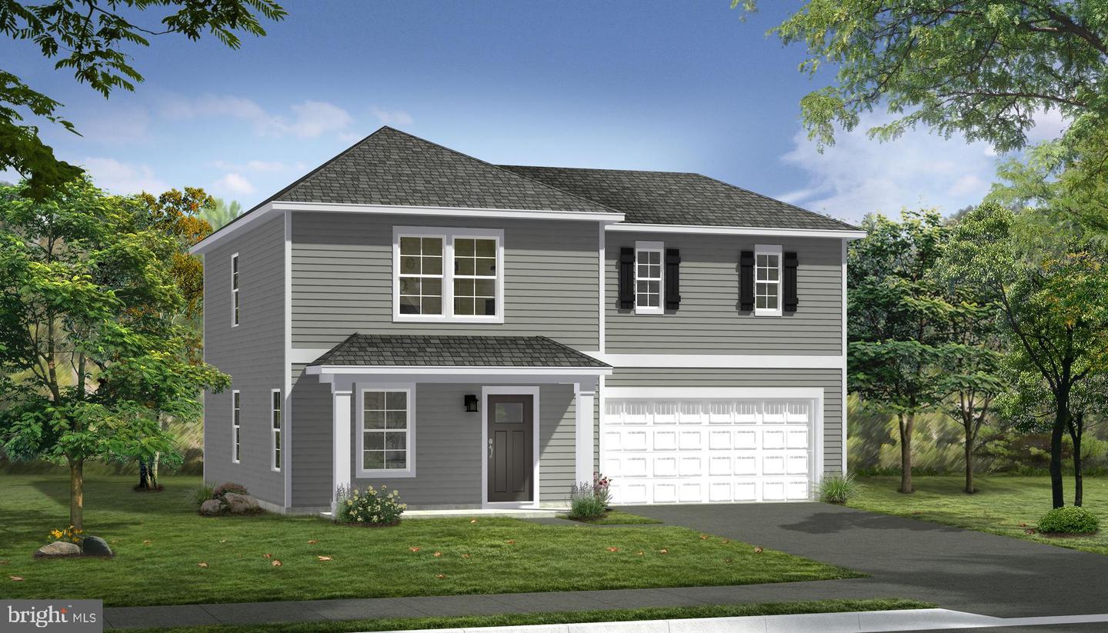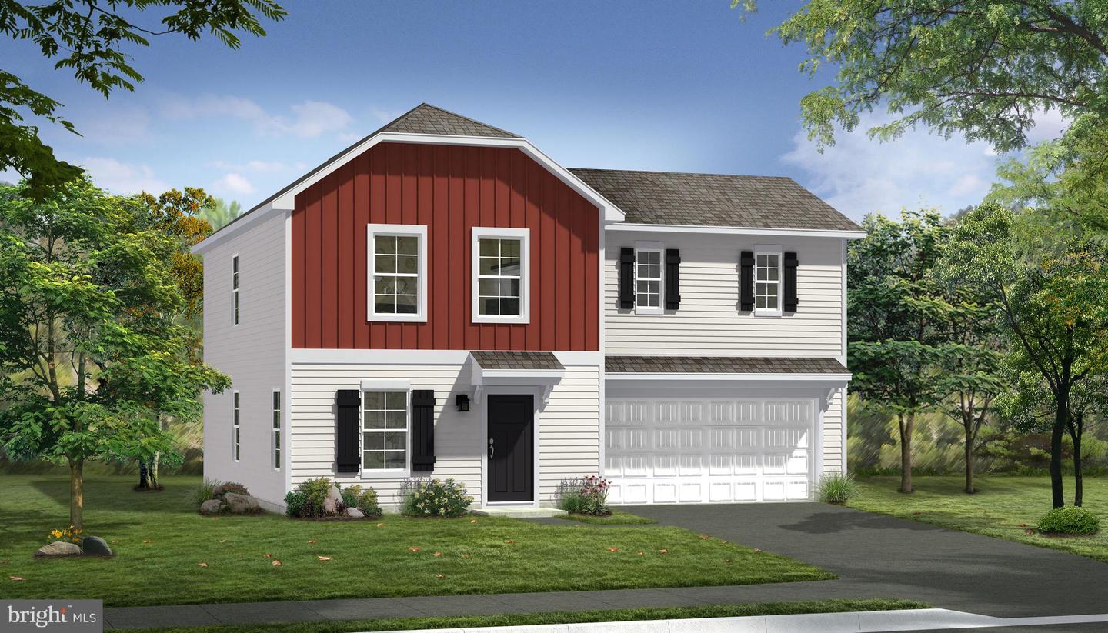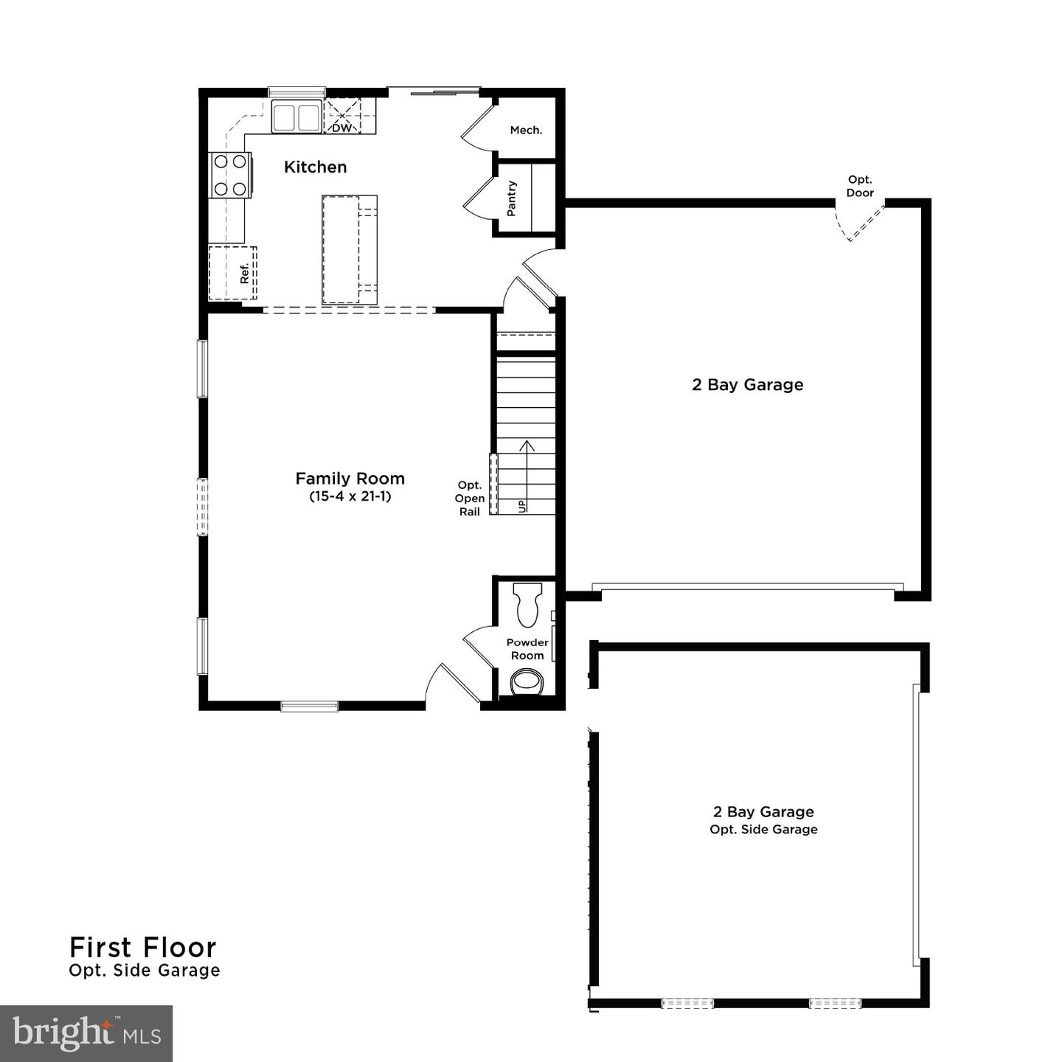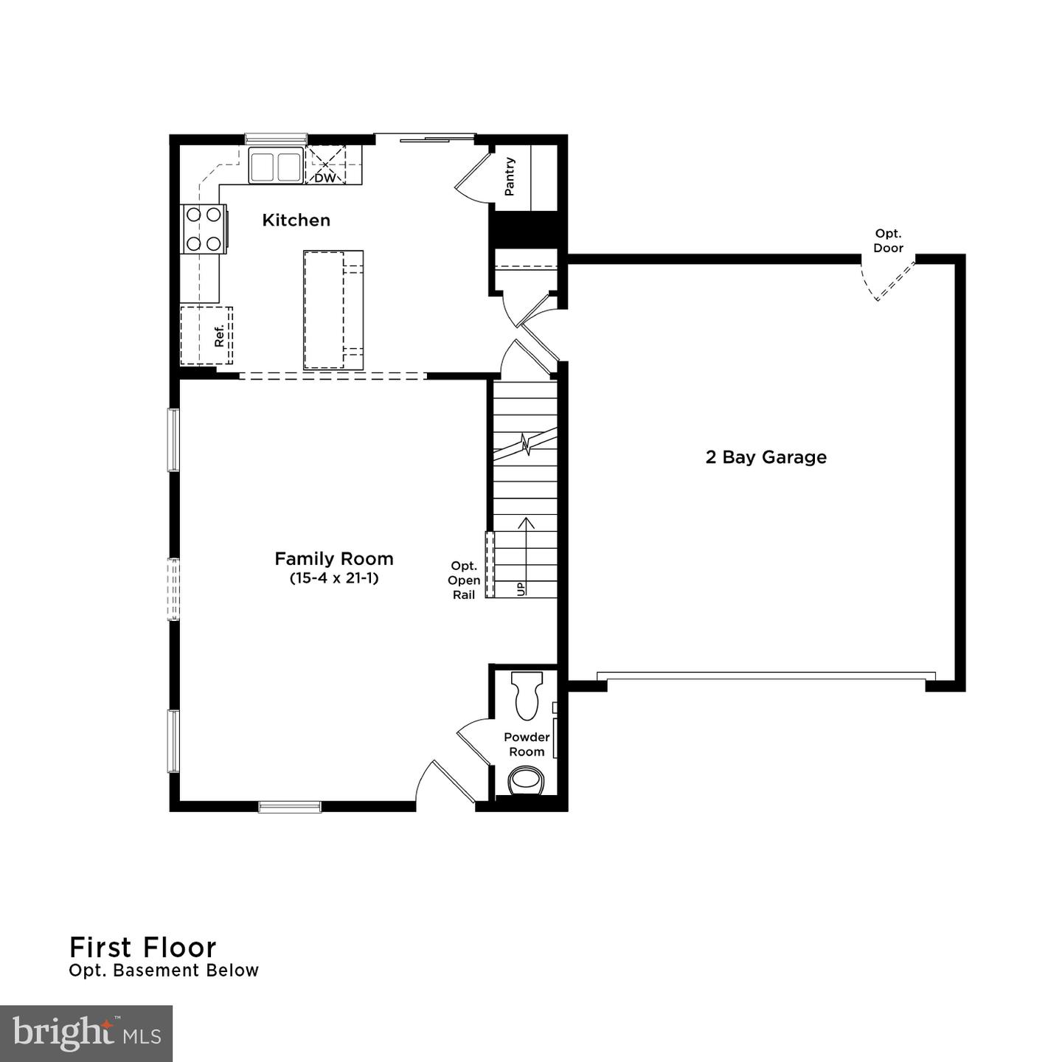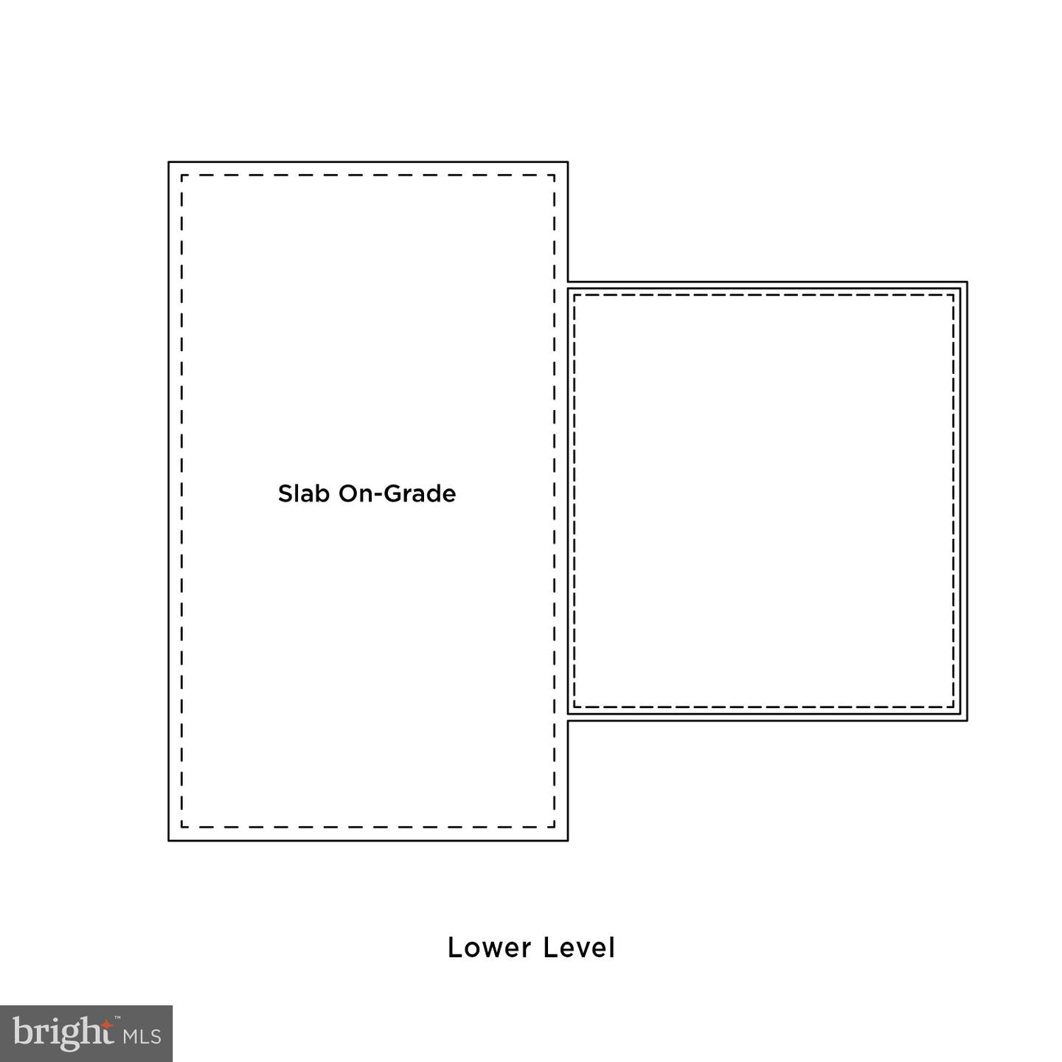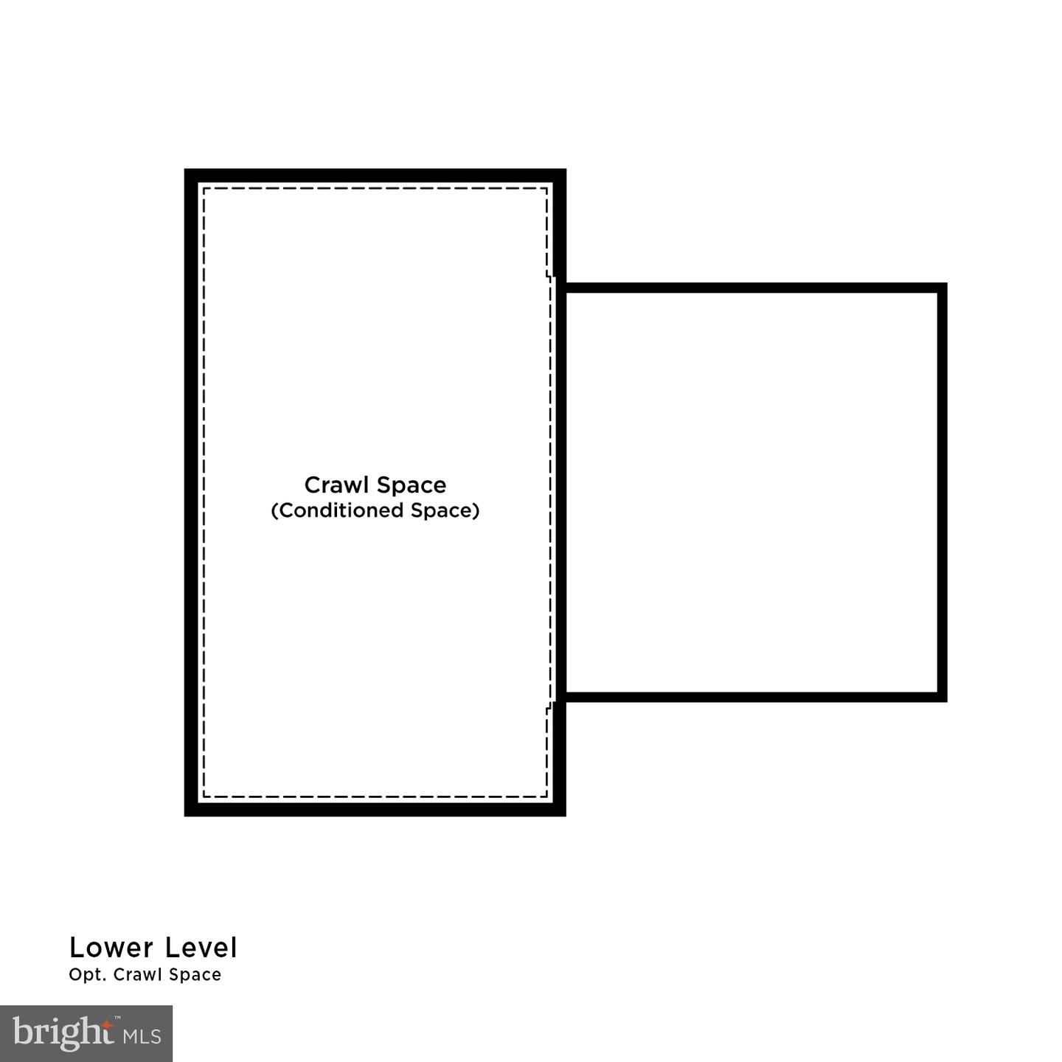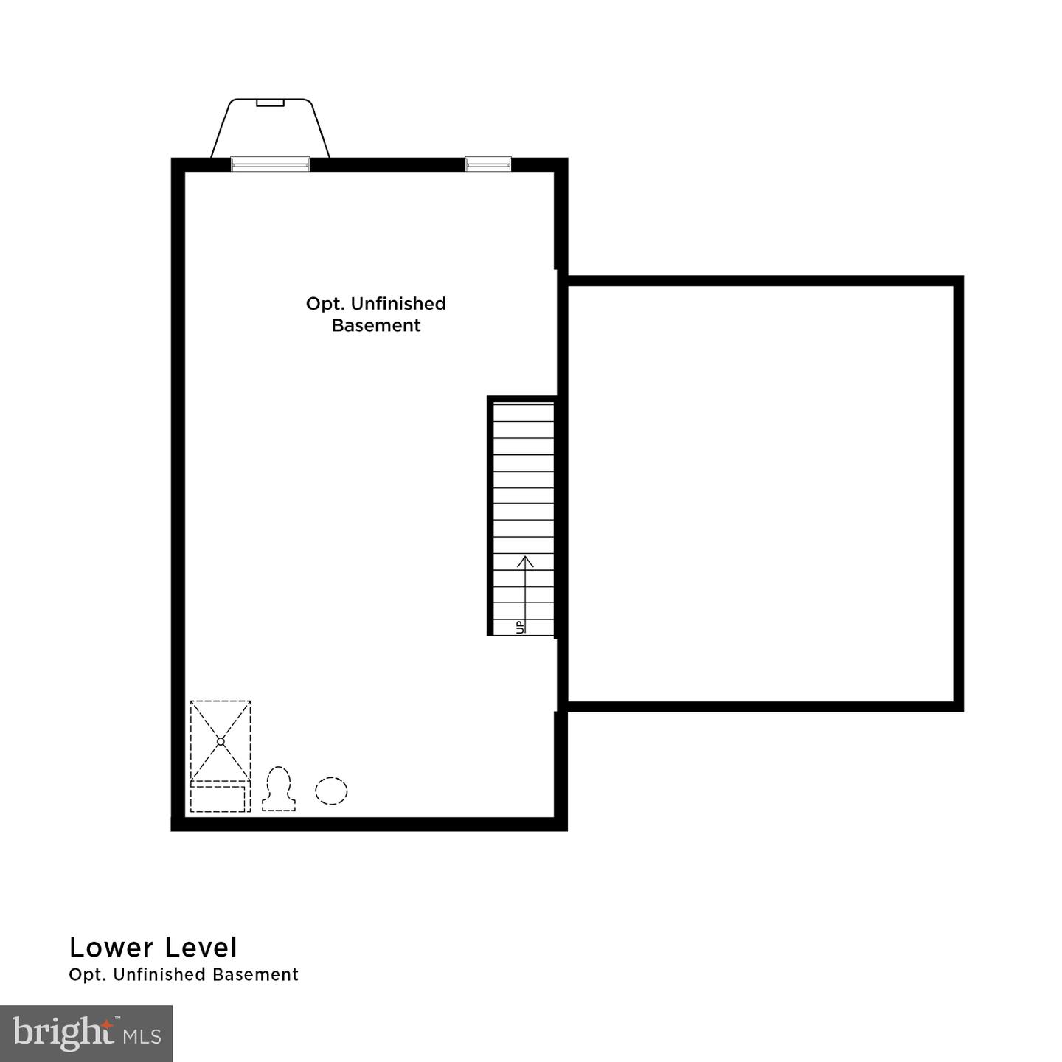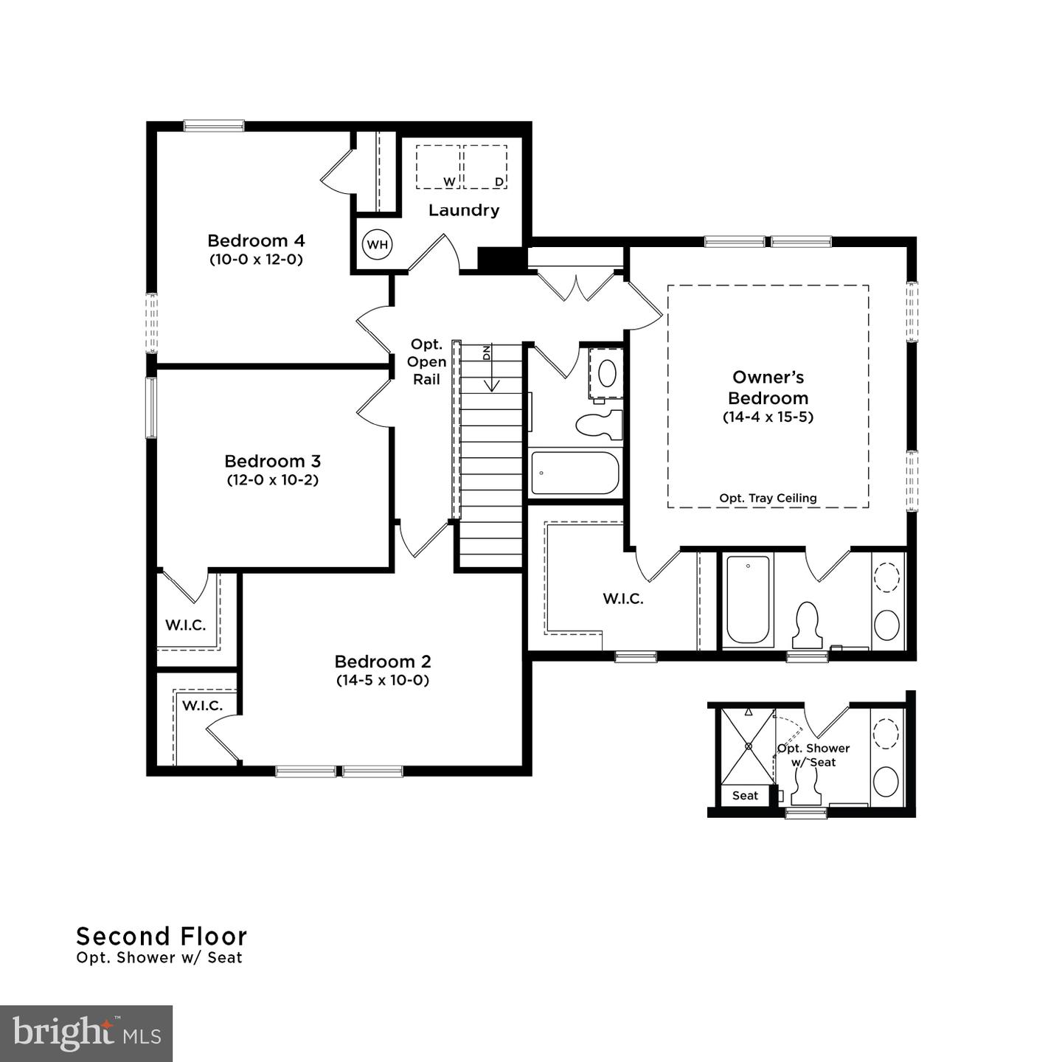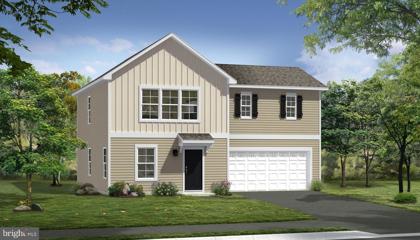**OFFERING $10K IN CLOSING ASSISTANCE FOR PRIMARY RESIDENCE WITH USE OF PREFERRED LENDER AND TITLE.** Welcome to the Crafton II, a beautifully designed floor plan offering the flexibility needed to truly make it your own! As you enter the home, you'll be greeted by a spacious family room, powder room, and stairs leading up to the second level. You can also access the house through the attached 2-car garage, which is weather-protected. The dining and kitchen area is quite roomy, with a generously sized island that extends into the open-concept family space. Moving on to the second level, there's a beautiful primary suite with a large walk-in closet and an en-suite bath, featuring dual vanity sinks and a soaking tub. For added convenience, the laundry room is located on the second level within close proximity to the primary suite and secondary bedrooms. Additionally, the Crafton II's offers a finished lower level option (as an upgrade), adding a secondary family room or game room, ample storage space, and another full bath. Stainless steel kitchen appliances, kitchen island, granite kitchen countertops. Unfinished basement with 3 piece rough in included. With its open-concept design and endless upgrade options, the Crafton II offers the flexibility needed to customize your living space and create your dream home! *Photos may not be of actual home. Photos may be of similar home/floorplan if home is under construction or if this is a base price listing. AGENT REGISTRATION REQUIRED.
WVJF2010704
Single Family, Single Family-Detached, Traditional
4
CHARLES TOWN
JEFFERSON
2 Full/1 Half
2024
2%
0.04
Acres
Electric Water Heater, Public Water Service
Vinyl Siding
Public Sewer
Loading...
The scores below measure the walkability of the address, access to public transit of the area and the convenience of using a bike on a scale of 1-100
Walk Score
Transit Score
Bike Score
