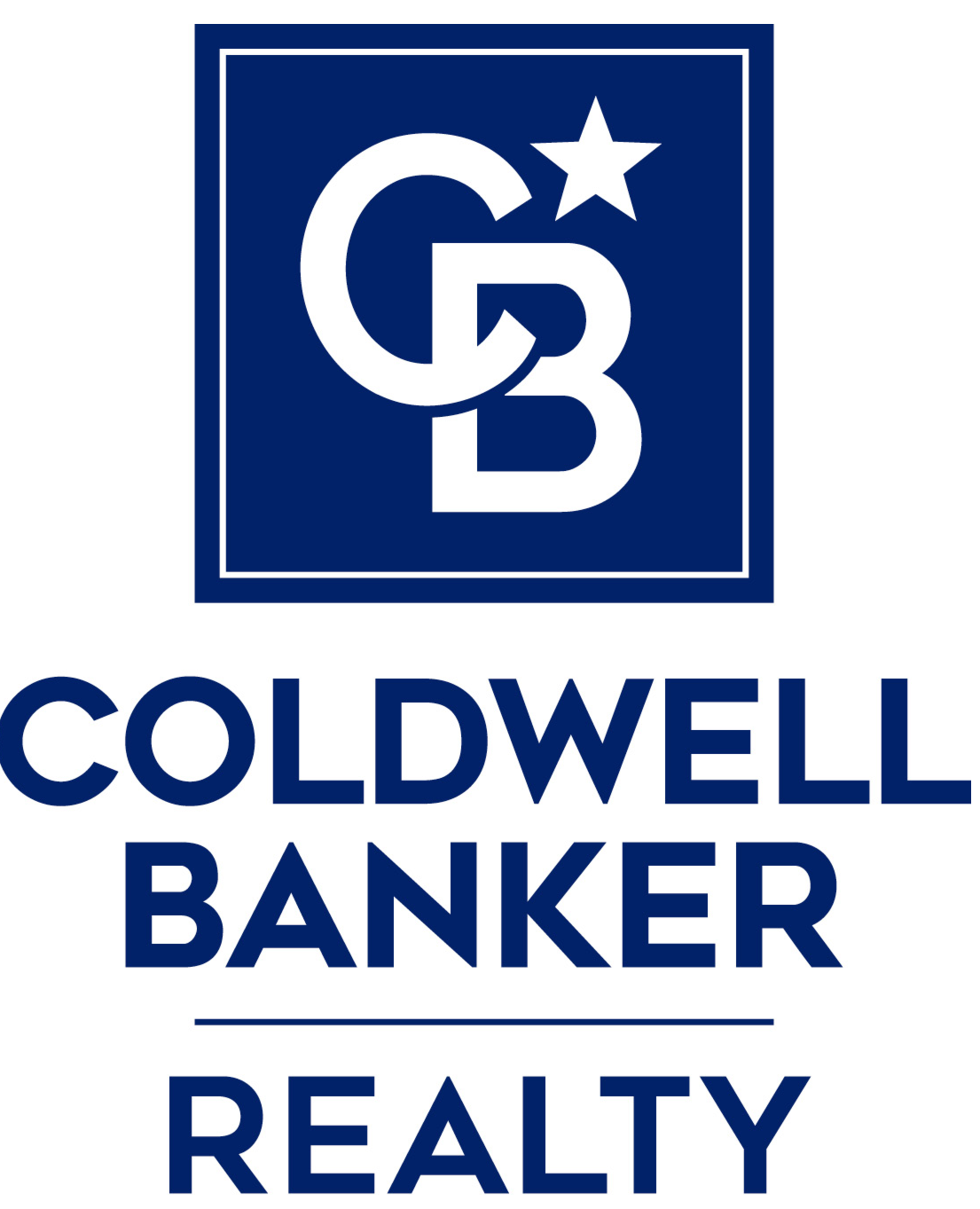The median home value in Arvonia, VA is $256,000.
This is
lower than
the county median home value of $368,098.
The national median home value is $308,980.
The average price of homes sold in Arvonia, VA is $256,000.
Approximately 68% of Arvonia homes are owned,
compared to 17% rented, while
15% are vacant.
Arvonia real estate listings include condos, townhomes, and single family homes for sale.
Commercial properties are also available.
If you like to see a property, contact Arvonia real estate agent to arrange a tour
today!
Learn more about Arvonia Real Estate.
Welcome to your own slice of paradise on this breathtaking 6-acre private lot! The canvas is yours to paint with one of our exceptional floorplans, offering a range of possibilities to suit your lifestyle. Embrace the opportunity to create the home of your dreams in this idyllic setting! Featured in the pictures is the Laurel plan Elevation B, showcasing the epitome of modern living. This base price reflects a spacious 1358 sqft layout, featuring 3 bedrooms and 2 baths. Step into luxury as you're greeted by an open concept design enhanced by soaring 9ft cathedral ceilings, creating a sense of grandeur and space. Revel in the seamless flow from room to room, perfect for both relaxation and entertainment. Enjoy the finer details with LVP flooring gracing the main areas, providing durability and style, while plush carpeting in the bedrooms offers comfort and warmth. Bullnose corners and granite counters add a touch of elegance and sophistication throughout. Discover the joy of community living with a subdivision feel, yet without the intrusion of neighbors crowding your space. Take leisurely strolls or bike rides with your loved ones, immersing yourselves in the beauty of the surroundings. Just minutes away lies the charming town of
Charming 2-bedroom for sale in Arvonia, Va in a rural setting just about 2miles off US HWY15. At over 1100sqft, the home has comfortably been used as a 3-bedroom previously but is not classified as such. Come see! The residence sits on 3 acres of land, with a mix of hardwoods to the rear, offering both front and rear yard spaces along with a welcoming covered front porch. Ready for new occupants - running water, central air conditioning, and 200 amp electric service already in-place. A series of tests and inspections have been completed for buyer information included the deed search, well, septic, and termite inspections. This is an auction listing. The list price is equal to the seller reserve and starting bid. Seller will not accept offers prior to the scheduled auction.
Extraordinary Remodeled Historic 1936 American Foursquare style home with 3BR/2BA on a private & mature 1.75 acres in Buckingham County w/ high speed internet! Located just 2 mi south of the James River on US-15, the home features notable hardwood floors throughout, freshly painted interior & exterior, pronounced 9' ceilings, charming gas fireplace w/ original brick work & detailed built ins in the living room, sizeable formal dining area, butler?s pantry & a beautiful front porch. The kitchen has been updated with new appliances, including a stainless-steel gas stove & hood vent, original handmade cabinetry has been painted w/ a modernized farmhouse white. New central HVAC installed in 2021 (still under warranty), new 50 gallon water heater w/ warranty, new roof w/ 30-year warranty, & new shed. This home is naturally well-lit w/ tons of storage space throughout, enjoy the remarkable double backed staircase & stained glass window as you head upstairs to the large bedrooms. Perfectly updated while still holding on to the renowned architecture & originality. You do not see homes like this anymore, it is truly one of a kind! The unique furnishings can be included with an offer as special as this home.,Formica Counter,Painted Cabinets,White Cabinets,Wood Cabinets,Fireplace in Living Room
Copyright © 2024 Bright MLS Inc. 

Website designed by Constellation1, a division of Constellation Web Solutions, Inc.
