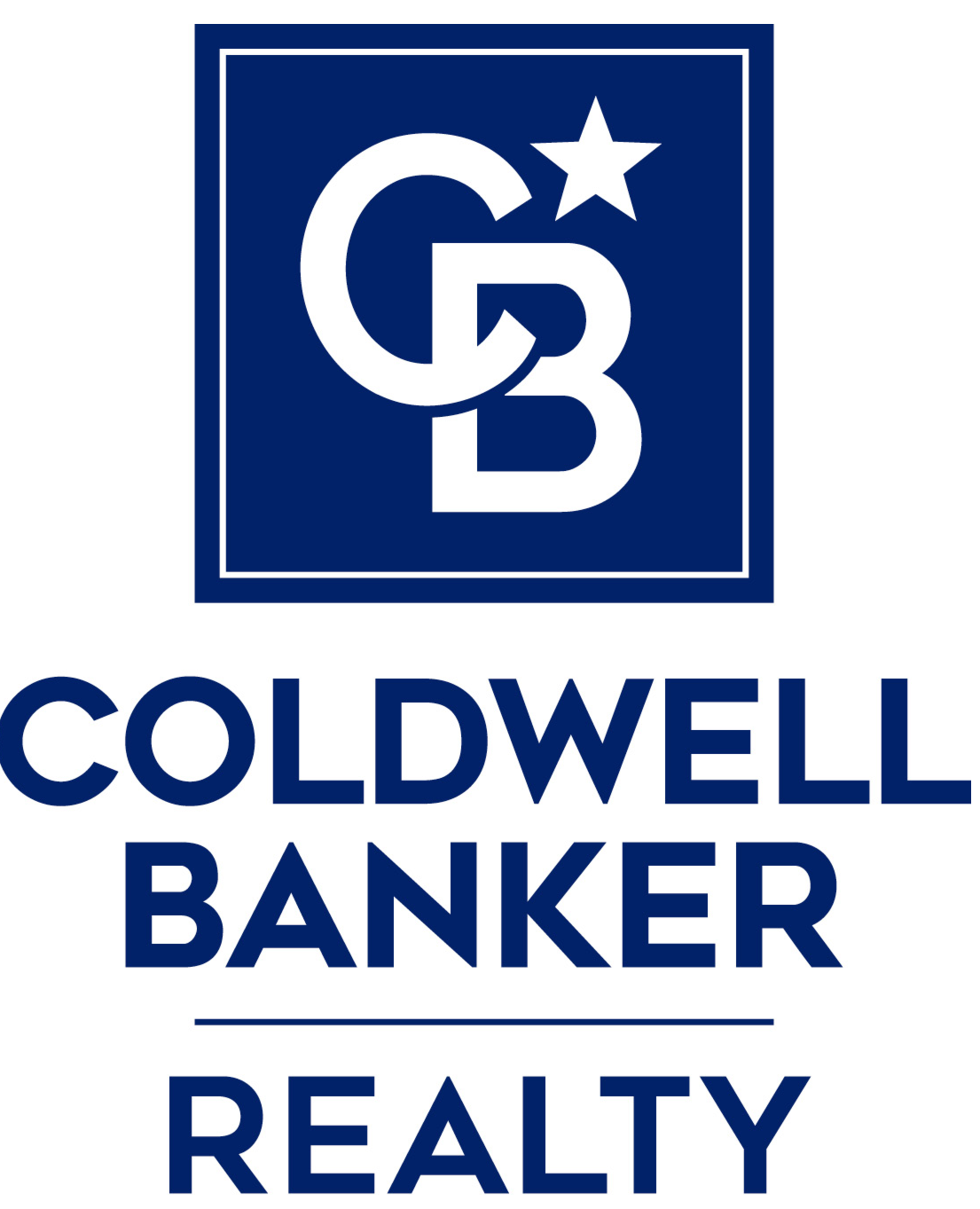This three-story townhome features a modern, open-concept design that provides ample room to grow and entertain. The foyer leads to a one car garage and spacious recreation room that can easily operate as a TV room, game area or just a quiet place to curl up in with a good book. The upstairs is the main living area of the home, the family room is excellent for relaxing, hosting movie nights with loved ones and daily activities, the well-equipped kitchen with Island and stainless steel appliances is great to serve piping-hot meals straight off the stove and host delicious meals of all sizes. Occupying the top floor is a private ownerâs suite with an en-suite bathroom, two secondary bedrooms and laundry closet. Prices, dimensions, and features may vary and are subject to change. Photos are for illustrative purposes only and not of actual home.
This lovely 3 story END unit home features a spacious recreation room and two-car garage. Upstairs, an inviting open floorplan combines a modern kitchen w/stainless steel appliances, ready for creating chef-inspired meals and entertaining friends and family at the spacious center island., inviting Great Room, dining area and flex space, with the choice to add an optional deck. On the third floor, the ownerâs suite is nestled into a private corner of the home, offering residents an en-suite bathroom and generous walk-in closet. The 2 secondary bedrooms provide a private refuge from the main living areas on the second floor. Prices and features may vary and are subject to change. Photos are for illustrative purposes only.
WELCOME HOME to this 3-level, 4-bedroom, 2.5 bath with massive potential with room for an additional room and additional bathroom in the unfinished basement with full bath and wet bar rough-ins. A HUGE backyard that comes with a fully supported massive deck that isn't attached to the house like most. Massive chain link fence kennel for dogs. Matches the height of the privacy fence line outlining the entire backyard. 5-zone irrigation system with a rainbird controller connected to the internet. The house is set up with a smart panel with network plugs in every bedroom including the living room and front foyer located in the hallway closest to the first floor. Great for setting up mesh networks where each node can be physically connected to the network vs piggybacking off each other (helps with the backhaul). Full sprinkler system setup along with wired smoke/carbon monoxide detectors throughout the house. 2 Hot water tanks. Solar panels for a more green energy home. Energy-efficient appliances. There is a community center near the community pool as well. The ENTIRE playground set in the backyard conveys. FREE HOME WARRANTY!
Large 5.43 acre lot. The tax record does not show but the deed does confirm. Selling for land - AS IS. Guest house on site. Huge potential for commercial rezone due to its prime location in a growth area. Kaiser Permanente is slated for building nearby. ** PLEASE Do not disturb tenants in the guest house and PLEASE do not attempt to enter the main house.** Thank you for your interest!
Copyright © 2024 Bright MLS Inc. 

Website designed by Constellation1, a division of Constellation Web Solutions, Inc.
