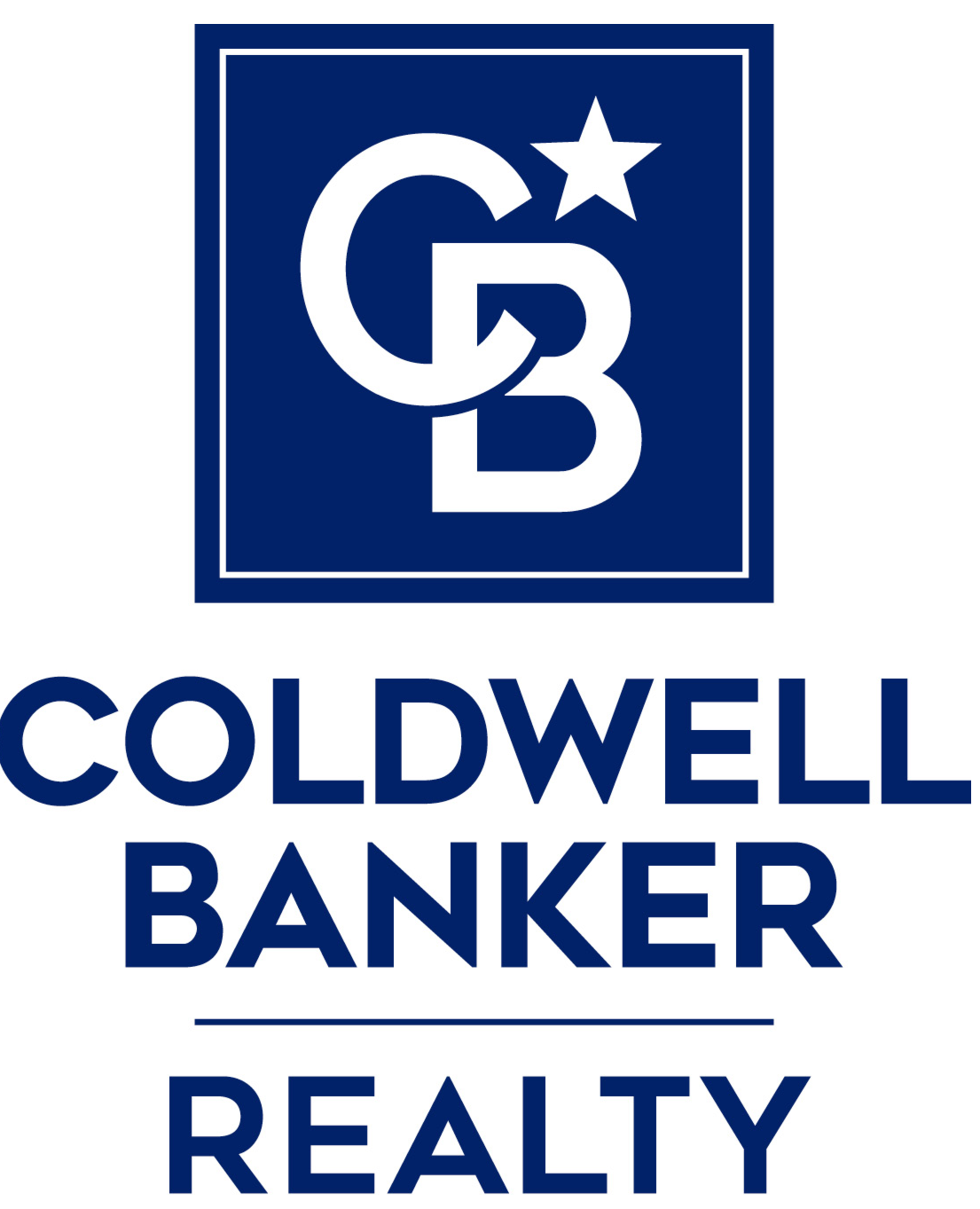The median home value in Leesburg, VA is $745,000.
This is
higher than
the county median home value of $595,500.
The national median home value is $308,980.
The average price of homes sold in Leesburg, VA is $745,000.
Approximately 67% of Leesburg homes are owned,
compared to 29% rented, while
4% are vacant.
Leesburg real estate listings include condos, townhomes, and single family homes for sale.
Commercial properties are also available.
If you like to see a property, contact Leesburg real estate agent to arrange a tour
today!
Learn more about Leesburg Real Estate.
A 3,146 rentable sq.ft. (rsf) medical office space available for sale at 19465 Deerfield Ave, Suite 410 in Lansdowne, VA. The suite has a large reception area, nurses station/reception desk, 7-8 exam/procedure rooms, lab, breakroom and private bathroom. Suite 410 is a 4th floor corner unit directly across the street from Inova Loudoun Hospital. The building is part of the Lansdowne Office Park Condominium which provides maintenance for common areas, building exterior & roof, base building MEP systems, parking lots and landscaped areas.
Zoned rural commercial. Nothing like it on the market. This property has great appeal and location of 20,000 plus cars passing per day. Was used for many years as a successful antique store. Long ago it was a general store and the old shelves, store counter and old floors still exist. Lots of square footage for endless possibilities. Outside has a large detached building with tons of windows and another large shed. Half acre lot includes abundant parking and lots of exposure from commuting cars on James Monroe. Many successful antique business near by. A very rare opportunity. Sold "as is" Net square footage approximate
Bank Ordered Foreclosure - Loudoun Co. - Income Producing Bank Branch Office - Leased to Nat'l Bank Tenant w Long Term Lease 2 yrs. 3 mo. remaining w 5 year renewal option in place - No Scheduled Showings Allowed - List Price is Suggested Opening Offer Amount and may not reflect the final sales price, seller reserves the right to reject any offers. Onsite and Online auction on Thursday, April 11th at 11:00 AM EST at the Loudoun County Courthouse. Income-producing commercial building with a long term tenant. The property is located in The Town of Leesburg's Economic Development Crescent Design District. It is zoned CD-C, Crescent Design â Commercial use with high traffic counts (75,000 VPD), and frontage on Market St. - Recent Appraisal Value $2,400,000 - The auction for this property will take place online and in-person on April 11th @ 11:00 AM EST, with the in-person auction being held at the Loudoun County Courthouse at 18 East Market Street Leesburg, VA 20176. ***ONLINE Bidders deposit must be received no later than 24 hours prior to the Foreclosure Auction, IN-PERSON bidders must provide the deposit in the form of a cashierâs check payable to the substitute trustee, Jeffrey A. Ward Property Highlights: Prime Location within Leesburg's Economic Development Crescent Design District Income Producing with Long-Term Lease w 2 yrs. 3 mo. remaining with a 5 year renewal option. Versatile Commercial/Industrial Use Building Area 2,705 Sq. Ft. Land Area .53 AC (23,087 Sq. Ft.) Converted to Bank Branch in 2006 Zoned CD-C, Crescent Design â Commercial Town of Leesburg Exceptional Traffic Counts - 75,000 VPD Two Curb Cuts and 97 +/- feet of Frontage on Market Street Convenient Drive-Thru Window Attractive Brick Exterior Utilities include electricity, natural gas, telephone service, public water and public sewer are available and connected Ample 7,000 SF Paved Parking Lot with 19 Parking Spaces POTENTIAL GROSS RENTAL INCOME Potential Gross Rental Income is based on current contract rent of $174,037.50, annually NET OPERATING INCOME NOI Contract Rent: $174,038, Reimbursements: $15,422, Potential Gross Income: $189,460, Operating Expenses: Real Estate Taxes $15,422, Total Expenses $15,422, NOI: $174,038 Summary of Lease Terms Tenant: National Bank & Trust Company Use: Bank branch Land Area: (acres) 0.53 Building Area (sf) 2,705 Lease Date: Original Lease: February 25, 2006 Lease Extension and Modification Agreement: December 9, 2020 Lease Commencement Date June 22, 2006 Term: Initial Term of 10 years; Two 5-year renewal options exercised Expiration Date June 31, 2026 (sic) Per Lease Extension and Modification Agreement dated December 9, 2020 Renewal Options One 5-year renewal option remaining (with 6 monthsâ notice) at $191,441.25 annual (10% escalation) Annual Base Rent Years 1-5: $130,000 ($48.06 psf GBA; $5.63 psf land) Years 6-10: $145,600 ($53.83 psf GBA; $6.31 psf land) Renewal Option 1 Years 11-15: $163,800 ($60.29 psf GBA; $7.10 per psf land) Renewal Option 2 Current Term Years 16-20: $174,037.50 ($64.34 psf GBA; $7.54 psf land) Renewal Option 3 Years 21-25: $191,441.25 ($70.77 psf GBA; $8.29 psf land) Escalations The original lease escalated 12.0% in Year 6 and 12.5% every five years thereafter. The lease rate was renegotiated with Renewal Option 2 in Year 16. The escalation for Renewal Option 3 is 10%. Operating Expenses: Triple Net; Real estate taxes are reimbursed to the Landlord
Two First Floor Retail Units. Units Offered Together or Separately. Building Signage with Visibility from Route 15/Leesburg Bypass. Owner/User Investment Opportunity. Strategic Location with Proximity to Leesburg Outlets, Restaurants and Amenities. Unit 130: 2,245 sf $887,000. Unit 135: 3,041 sf $1,201,000.
Two First Floor Retail Units. Units Offered Together or Separately. Building Signage with Visibility from Route 15/Leesburg Bypass. Owner/User Investment Opportunity. Strategic Location with Proximity to Leesburg Outlets, Restaurants and Amenities. Unit 130: 2,245 sf $887,000. Unit 135: 3,041 sf $1,201,000.
Beautiful corner office suite with superior layout and finishes. Central reception desk with perimeter offices and central conference room. Potential to assemble up to 7,045 contiguous sq.ft. with adjoining Suite 203. Across the street for Inova Loudoun Hospital and Lansdowne Conference Center/Resort (45 holes of golf on Robert Trent Jones, Greg Norman and executive 9-holes courses).
Copyright © 2024 Bright MLS Inc. 

Website designed by Constellation1, a division of Constellation Web Solutions, Inc.
