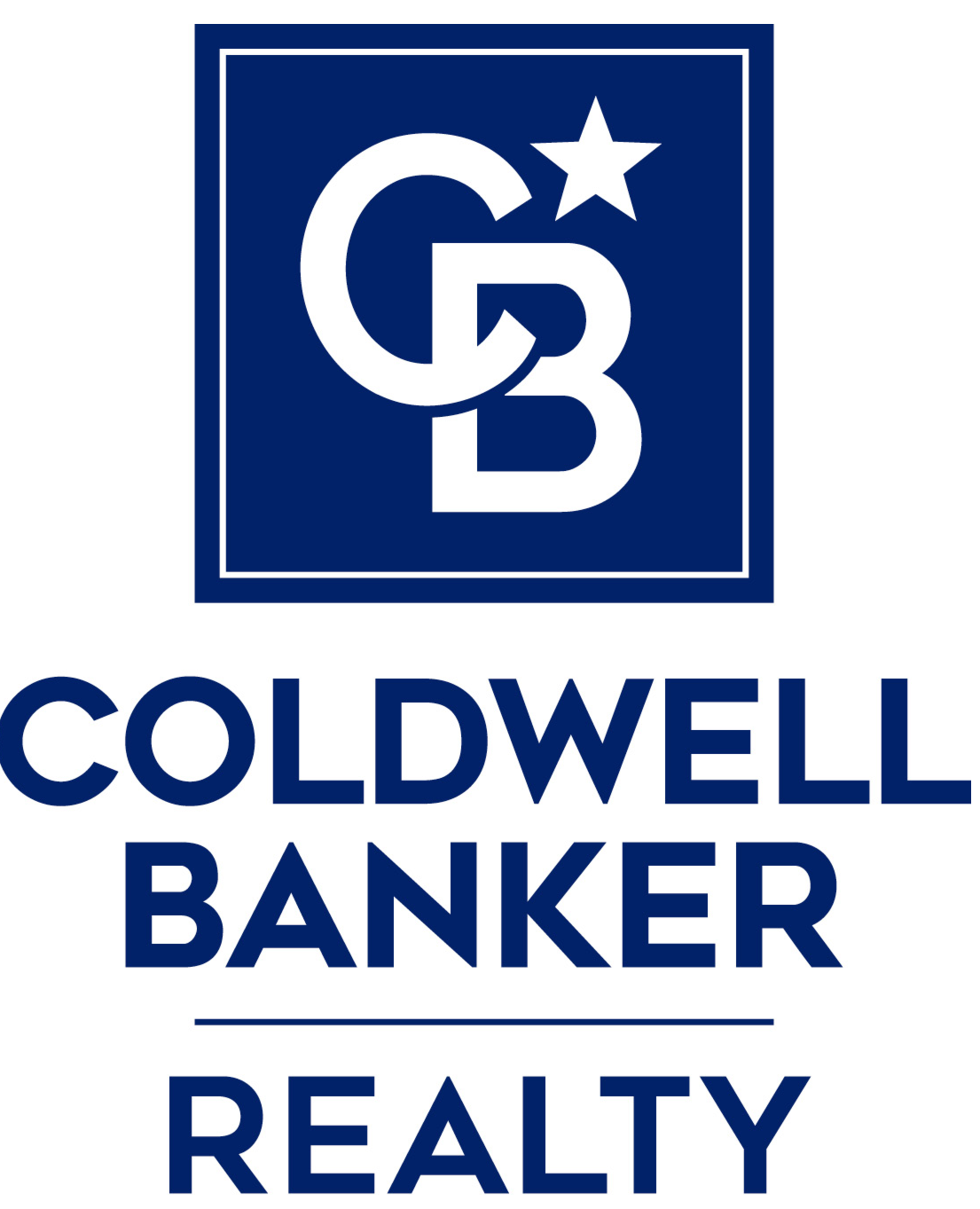The median home value in Leesburg, VA is $739,990.
This is
higher than
the county median home value of $595,500.
The national median home value is $308,980.
The average price of homes sold in Leesburg, VA is $739,990.
Approximately 67% of Leesburg homes are owned,
compared to 29% rented, while
4% are vacant.
Leesburg real estate listings include condos, townhomes, and single family homes for sale.
Commercial properties are also available.
If you like to see a property, contact Leesburg real estate agent to arrange a tour
today!
Learn more about Leesburg Real Estate.
Nestled in the heart of downtown Leesburg, VA, this premier 30,986 SF office condominium building offers both sale and lease options. With the flexibility to purchase as a portfolio comprising 7 out of the 8 units or individual units, this property stands as a blend of modern design and functionality. Boasting state-of-the-art amenities, a strategic location near local attractions, and customizable spaces, it's an ideal investment for businesses and investors seeking a prestigious address in a bustling locale.
Nestled in the heart of downtown Leesburg, VA, this premier 30,986 SF office condominium building offers both sale and lease options. With the flexibility to purchase as a portfolio comprising 7 out of the 8 units or individual units, this property stands as a blend of modern design and functionality. Boasting state-of-the-art amenities, a strategic location near local attractions, and customizable spaces, it's an ideal investment for businesses and investors seeking a prestigious address in a bustling locale.
This is Downtown Leesburg. - American historic though booming town. Walk to many retails and restaurants. Right by W&OD Trail. Very convenience space and close to everything. Shell condition. You can lease it for $1995.
Copyright © 2024 Bright MLS Inc. 

Website designed by Constellation1, a division of Constellation Web Solutions, Inc.
